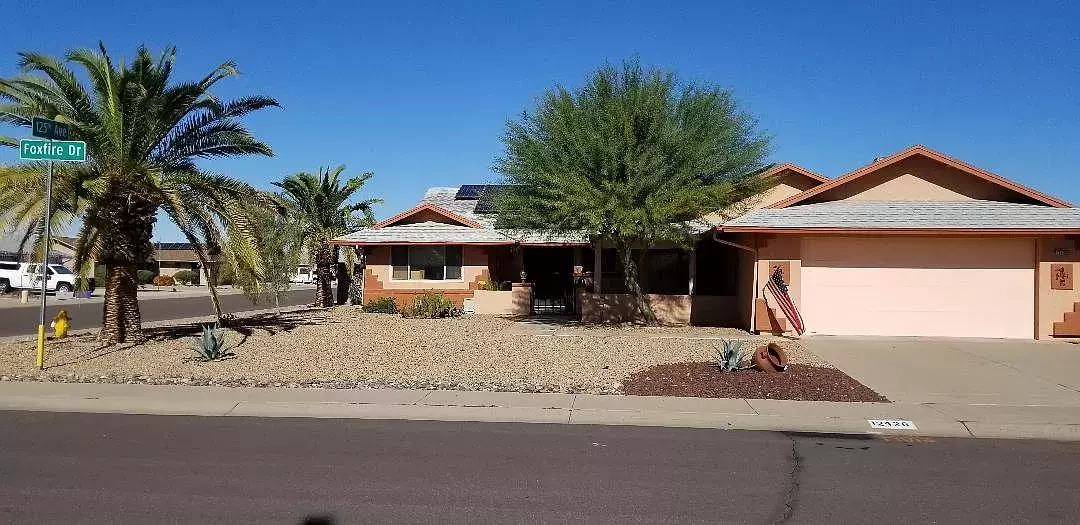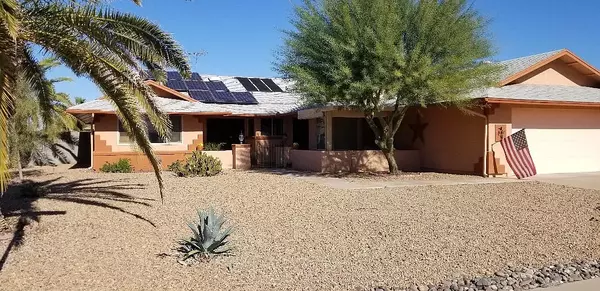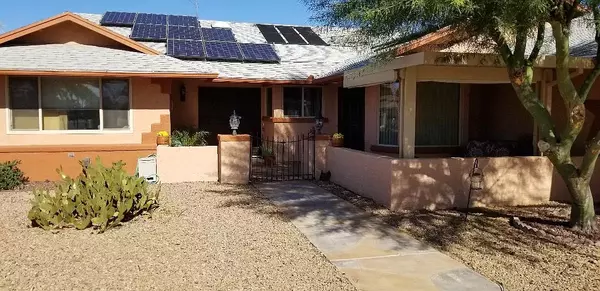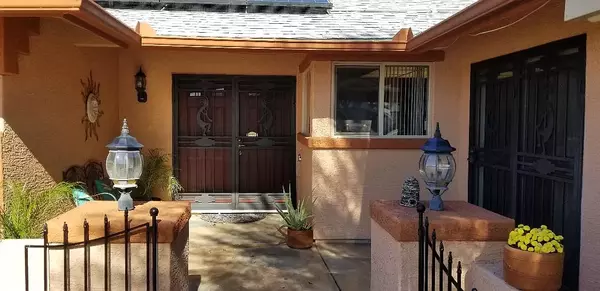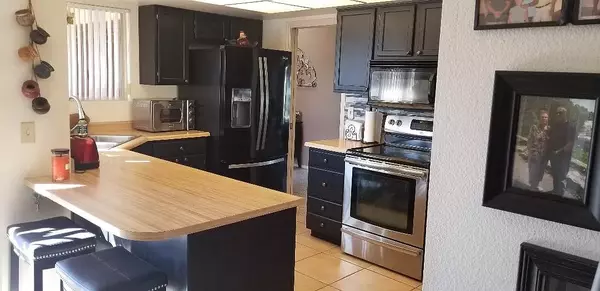Filters Reset
Save Search
0 Properties
REQUEST A TOUR If you would like to see this home without being there in person, select the "Virtual Tour" option and your agent will contact you to discuss available opportunities.
In-PersonVirtual Tour

$ 279,000
Est. payment /mo
Listed By Rêve
Active
W Foxfire Dr Sun City West, AZ
2 Beds
2 Baths
1,974 SqFt
UPDATED:
Key Details
Property Type Single Family Home
Listing Status Active
Purchase Type For Sale
Square Footage 1,974 sqft
Price per Sqft $141
Bedrooms 2
Property Description
A must see property! This beautiful 2 bedroom 2 bath home was built to enjoy the beautiful AZ lifestyle! Located in an active adult golf community and sitting on a corner lot! Open floor plan, beautifully tiled floors! Almost new again, upgraded Roof (2006) a/c and heat (2008), Stucco (2007), Dual pane windows (2011), tiled walk-in shower (2012), upgraded electric (2018), New insulation in attic (2019) New kitchen appliances (2017) All tile flooring, whole house soft water system (2018), 80 gal. solar hot water, 2 sets of matching Ornate Security doors. Incredibly low power bills in this solar electric home (20-year solar lease has been paid in full). This meticulous home has a double door entry opening to tiled foyer. The kitchen breakfast room opens to a peaceful front covered charming courtyard with Sun Blocker pull down shades. Vaulted ceilings and skylights.in living room In addition to the spacious living area this home has a very nice Arizona room that looks out over the pool and rear yard. There is a 4 track sliding dual pane low E glass (lifetime warranty) door in the Arizona room leading out to the pool with an 8 ft opening when opened. This would make a great party room!! Windows in the home were replaced in 2011 with dual pane, low E glass, Energy efficient windows. Master suite has his & her walk-in closets and a private ensuite. Master bath also has a door opening to the backyard and pool (2018). Spacious Guest bedroom and updated guest bath with soaking tub. Custom window treatments stay with the home. This home has an inside laundry with cabinets and washtub for your convenience. Extended garage with golf cart parking area or would make a great workshop and boasts built-in cabinets, giving extra room for storage. Pool and pump wereinstalled in 2018. Pool Pump has a 10 yr warranty. The back yard has a 6? block wall fence surrounding the backyard with 2 latched gates. 54 ft x 16 ft real grass run on the side of the house for the dogs. The patio area is great for entertaining or just relaxing and enjoying the swimming pool and the soothing sounds of the waterfall or choose to sit by the fire pit and watch the embers. Low maintenance landscaped front yard. New irrigation system (2018) (front, side & back), fruit tree and so much more! NO HOA mo fees!! Rec Fees do apply (varies) Call for your showing Come take a look, you'll fall in love.
Location
State AZ
Others
Special Listing Condition Age Restricted
Listed by Tom Hausfeld • My Home Group

GET MORE INFORMATION
Mortgage Calculator
Use our home loan calculator to estimate your total mortgage payment, including taxes and insurance. Simply enter the price of the home, your down payment, and details about the home loan, to calculate your mortgage payment, schedule, and more.
Payment
Schedule
Your mortgage payments over 30 years will add up to $0.
Get more info from a local expert!

